The architecture of Oia village seems to have been divided into two different styles: the captains’ houses or kapetanospita and the cave houses or hyposkafa or oia canaves.
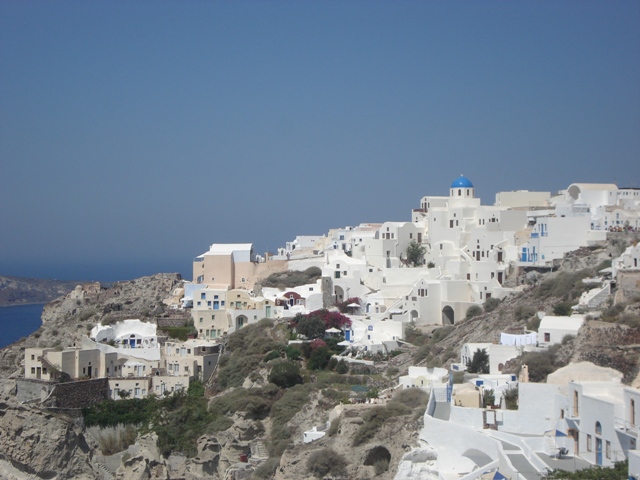
The houses of Oia
The captains’ houses were built and inhabited by the wealthy residents of the villages who were the ship captains. They were larger the cave houses, constructed and decorated in a better way. Some of them had yards with beautiful flowers and were surrounded by walls. Built in late nineteenth and in the beginning of the twentieth century, the captains houses were constructed with the use of material taken from local volcanic earth such as the black and red lava stones.
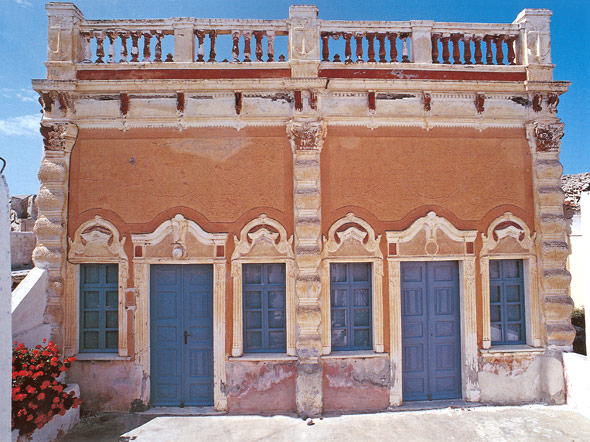
Oia captains' house
The captain’s houses were similar to the neoclassical mansions as far as their facades are concerned. They consisted of two spacious storeys and large verandas which had a view to the sea and the caldera. The wives of the captains used to see the ship arriving at the port from their verandas.
The sleeping rooms, the kitchen and a cistern were located on the ground floor of the captain’s houses. Given that people had no other source for getting provided with water but the rainfall, they had invented a way to collect it by constructing flat roofs equipped with pipes through which the rain water was collected into the cistern. One more room could be found behind the cistern, known as the cellar. It contained a specially designed floor where the grapes were pressed.
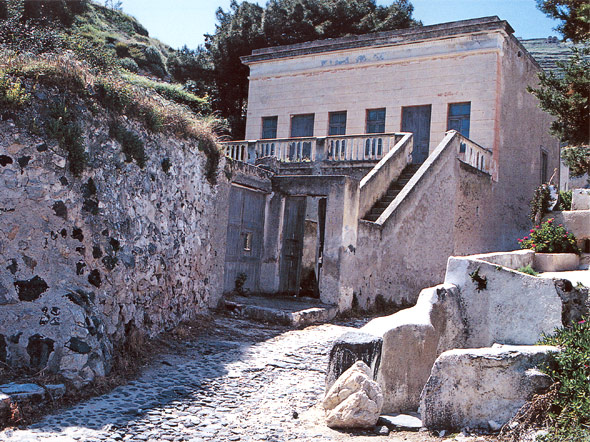
Oia Santorini house of captains
There was also space for storing the big wine barrels, their order was based on the wine kind they would receive (red, white, visanto). Usually, it had a small window to the north but it was in general a dark room. Some cellars were accompanied by another small room which housed an iron machine used for pressing tomatoes in order to make tomato sauce and the stone mills which grinded the split peas, known as fava. Apart from the wine, some families used to produce a spirit called raki after having distilled the grape juice. The cauldron and the other tools for the raki production were also stored in the small room.
The upper floor housed the room where visitors were welcomed. It was spacious, furnished with comfortable furniture and adorned with sideboards, porcelain items, mirrors, lamps etc. The captains used to bring several staff from the places they visited (Egypt, Italy, Romania) for decorating or equipping their houses.
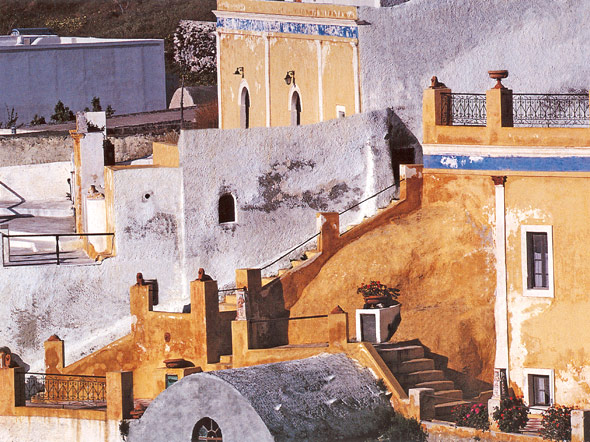
Oia Santorini traditional mansions
The courtyards of the houses were usually located on the side or behind them and they were surrounded by walls. The gardens were planted with roses, herbs and pistachio trees which offered a cooling shade to the yard or to the rooms in front of the yard. As the plants absorbed the salt that emerged from the sea, they became salty and as far as the pistachios are concerned, they were very delicious.
Some of the captains houses have been restored and can be seen exactly as they had been built in the past. Visitors can also see the remains of the facades or the ruins that have survived after the earthquake (1956) of several captains houses which have not been rebuilt.
The cave houses were built, actually carved, in the rock of the cliff face. They were inhabited by the sailors who were the poor residents of Oia. They were constructed by digging into the rock a long and narrow space with a vaulted ceiling. The cave houses had openings to the natural light and the fresh air only at their façade where a door was constructed in the centre of it and two windows, one on each door side. Usually, there was also a small window over the door as well.
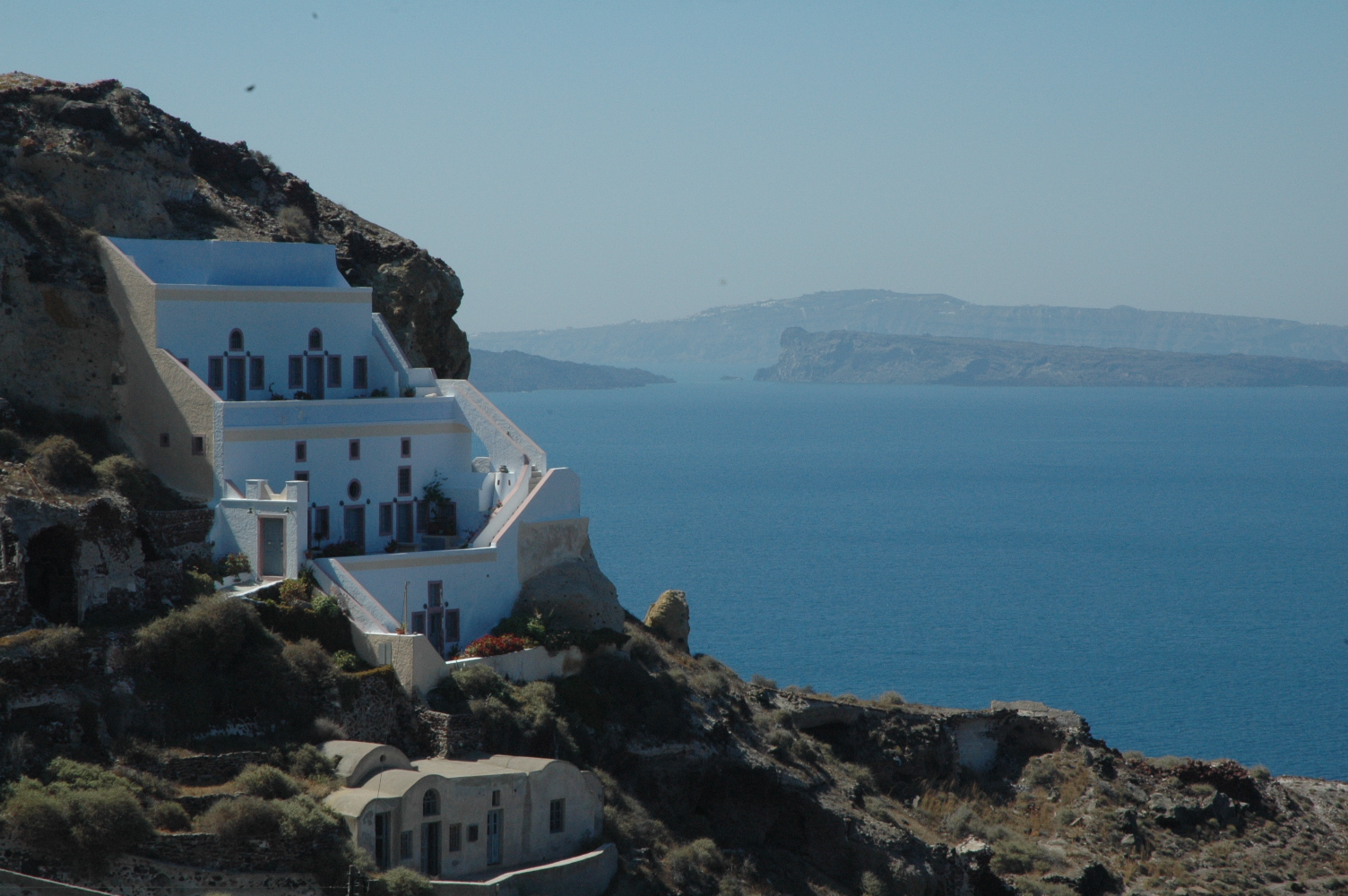
Cave houses in modern Oia
There were two separate rooms inside the cave houses, one behind the other. The front room was used as the reception area for the visitors and the back room was the bedroom of the residents. These two rooms were separated by a wall similar to the façade as it also had a door and two windows which let the light enter the back room. There was a kitchen and a storage room yet the toilet was constructed outside the house as a cave room too.
The floor and the walls were covered by earth. The residents bought planks during their voyages, in order to cover the floors of their houses and later they used cement both for the floor and the wall.
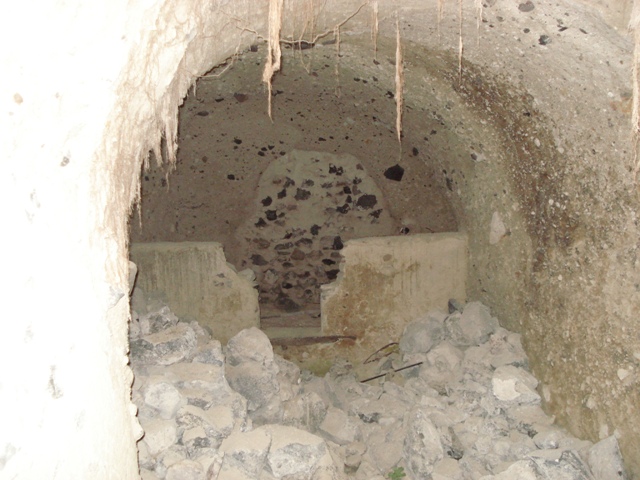
Old cave house in Oia
There was a very small courtyard just in front of the façade. Two channels on the courtyard had been constructed in order to lead the rain water to the cistern and draw the overflow of it. The courtyards were adorned with flowerbeds made of mint, basil, jasmine, convolvulus and marjoram which were protected by the stairway leading to the upper cave houses. The staircases might be constructed if the rock was appropriate for it.
Due to the fact that Santorini island was poor in wood for the construction of the roofs, the builders of the cave houses used twigs, stems from grape bunches, stones, earth and lime to create a mixture which was durable and strong enough to resist earthquakes, that was used for the cementing of the external vault stones.
According to the traditional customs, a priest should be called to bless the rock once the digging for the new house had started while crosses were placed on four corners. The workers were offered sweet wine and holy water because in this way any evil would be sent away.
Nowadays, we can see the facades of the cave houses, some with pink doors, others with blue or green windows dotting the caldera cliff. The visitors can stroll in Oia looking at the cave houses and taking photos of them. They may come across with the cisterns used even today for collecting the rain water.
Oia Cave House
The two architectural styles of Oia are located in two different areas which are separated by the main street of the village, Marmara. The street was named after the marbles (marmara) with which it was paved by a local ship owner, D. Nomikos.
